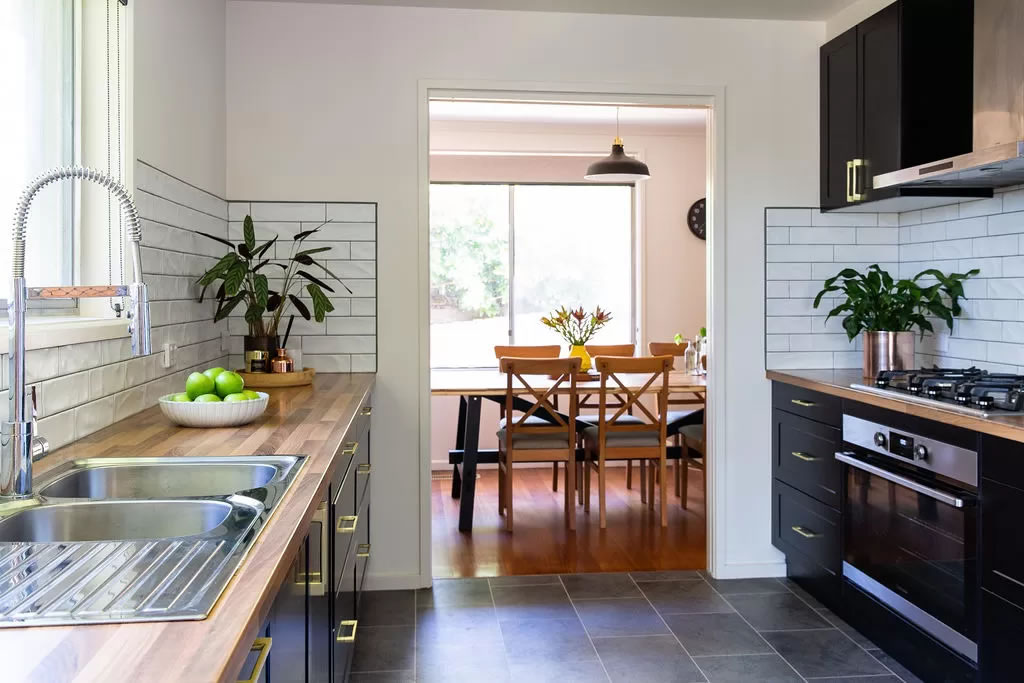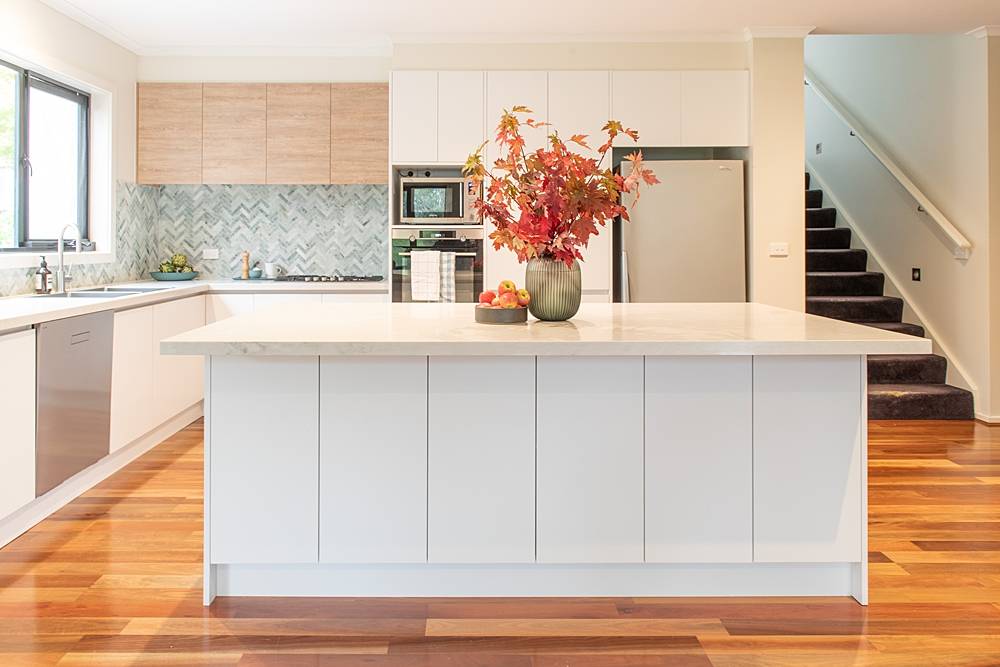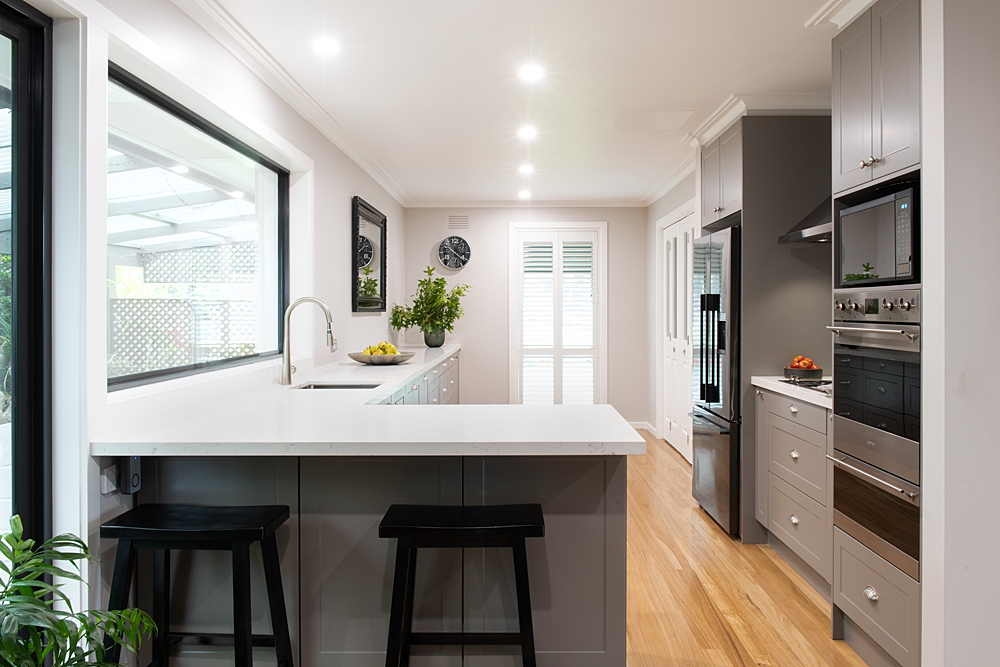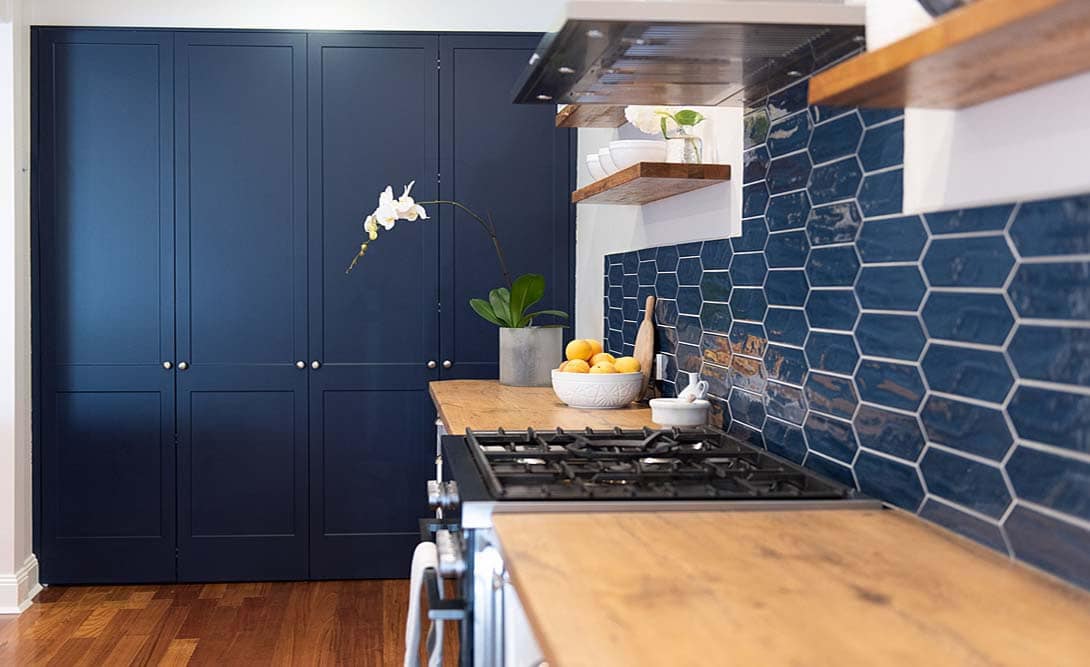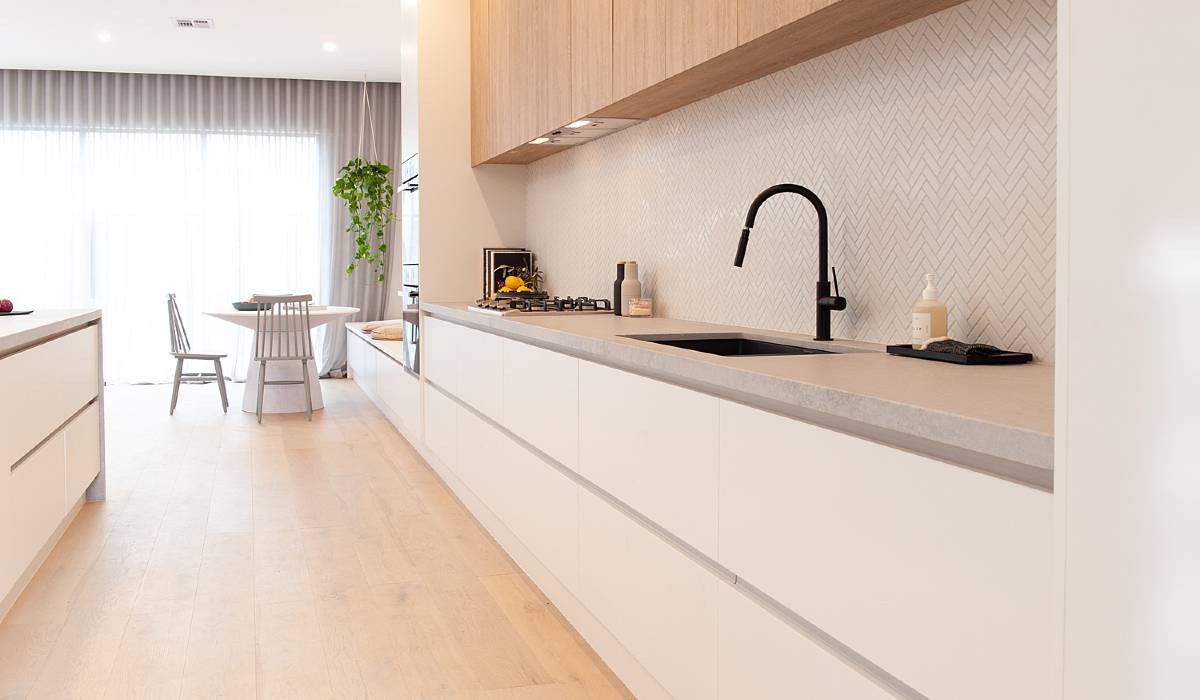Ringwood Kitchen Renovation
This lovely couple worked with us on their Ringwood kitchen renovation. Wanting a modern revamp on an old space was the ideal outcome. This property sits in the heart of Ringwood and the space was originally a galley kitchen. Wanting to save money it was decided to use the same footprint. Keeping the kitchen sink in it’s original position and adding a larger one meant the couple could still look outside when washing up. The old oven was small so a larger oven with overhead was designed in its pace. The clients first visited Zesta Kitchens Nunawading to assess our products and immediately fell in love with the black Hampton style kitchen. The Showroom team worked with them to assist choosing modern products like the brass handles to complement their modern renovation. This kitchen is an example of a moody transformation in a light filled space. When Paul designed the Read More


