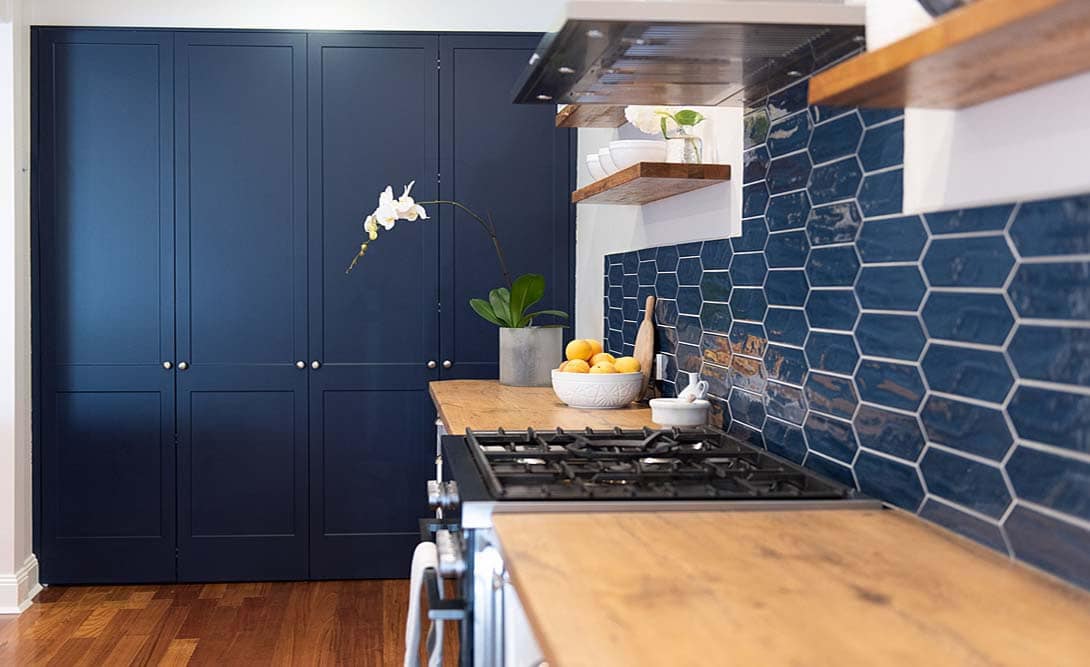
This Croydon home before renovation was an example of the pine timber kitchens that became ever popular in the 90’s. Although built solidly, the kitchen looks dark and dated and the use of open shelving leaves the appliances exposed looking cluttered in the space.
It’s not surprising when the client’s first purchased this stunning home it was one of the areas that they quickly dived in to renovate.
Once Paul, Nunawading Designer visited the clients in their home he could immediately understand the desire for renovation. Such a large, open plan however there were a few elements the clients wanted to rectify in the new design.

Firstly, the layout although open displayed an unsightly support wall which interrupted the flow through the kitchen space. Also, the space between the island bench and the walls was narrow not ideal for the flow through to the adjacent laundry. Secondly, hiding the appliances in some way was top of mind for the clients to “clutter free” the space. Lastly, the additional “nook” areas were too high for family members to pop their phones on charge or for a fully functional nook.
Paul set to work producing 3D Designs and walk throughs so the clients could visualise their future kitchen. This proved invaluable for the clients being able to visualise their new space, especially the navy which at first they were unsure. We find this is a key element in clients being happy with their final kitchen.

As seen by adding a hidden appliance/pantry tucked into the existing wall immediately solves the problem of the exposed beam as well as de- cluttering the kitchen.

The clever design of the “nooks” on the side entry and leading into the laundry adds extra storage as well as a unique area where some fresh flowers or fruit bowl can add to the beautiful feel of this kitchen.
Further designing an island bench with easy tuck away stools underneath now creates better functionality and flow.
The stunning Navy colour Hampton cabinetry retains the richness of this home while the backdrop of the white Hampton cabinetry creates a unique point of difference and flows easily into the laundry space.

The use of white Hampton cabinetry along the side wall means it blends into the wall cavity and now with the reduction in height it is easily accessible for charging phones and popping on some music all within arms reach.
The timber floating shelves were recycled from their old kitchen benchtop and using Lancelot Oak Timber laminate benchtops ties it altogether. The further softness of the YDL Kalala Shan benchtop in the island bench blends the kitchen renovation perfectly.
When asking the clients what they love the most it was difficult for them to pinpoint. Hiding the appliances, removing the unsightly beam and the unique features to create their rich kitchen are all elements that work beautifully.
One thing’s for sure cooking with multiple chefs is now a breeze with increased functionality and flow.
This project created many challenges for Paul but once again the challenge was met head on and the result is stunning.
The detailed elements of the blue herringbone tiles and the sliding doors work perfectly in this space. This Croydon Kitchen Renovation is now rich, unique and ready to enjoy with family and friends.


