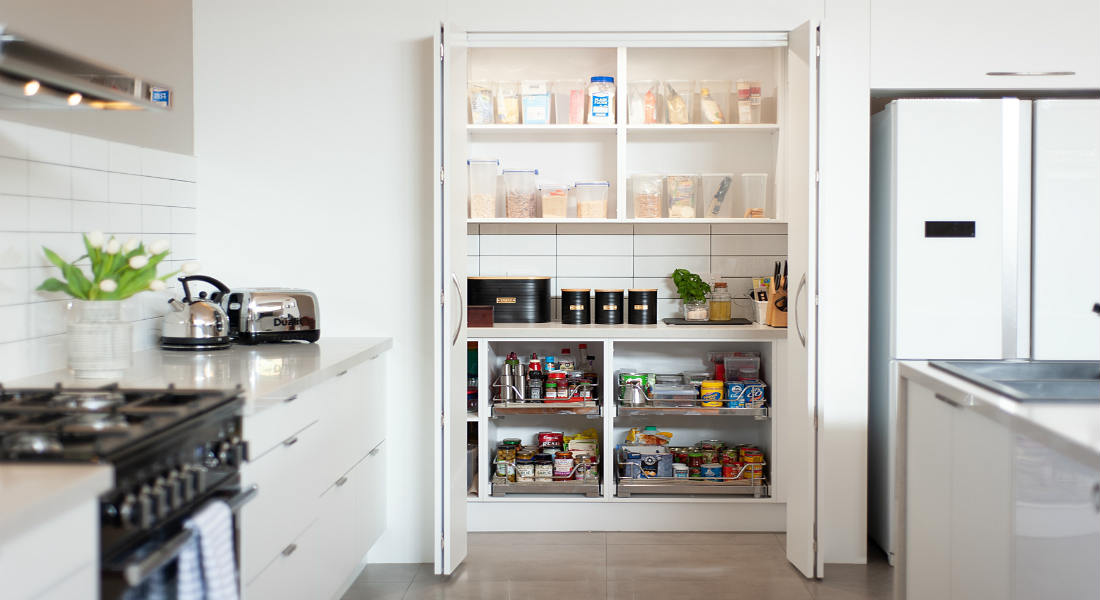BEFORE AND AFTER KITCHEN RENOVATION
This family have been fostering children for Berry Street for many years. Almost overnight they went from five to seven and space was a problem, not to mention the old kitchen and dining area! That's why Norsu Home and Interiors created Project Seven and rallied the community together to help out a family that had given so much. The kitchen as seen was from the 1920’s and was dark, small and lacked functionality. Zesta Kitchens donated the cabinetry to transform their kitchen into a bright, modern yet fully functional space for this family of seven. Following discussions with NorsuHome the satin white Hampton kitchen was chosen to keep the style throughout the home. Using white cabinetry not only opens up the small space but creates a brightness. The soft palette of Blanco Cararra Neolith benchtops was the perfect match for the kitchen cabinetry. One of the first tasks was to Read More











