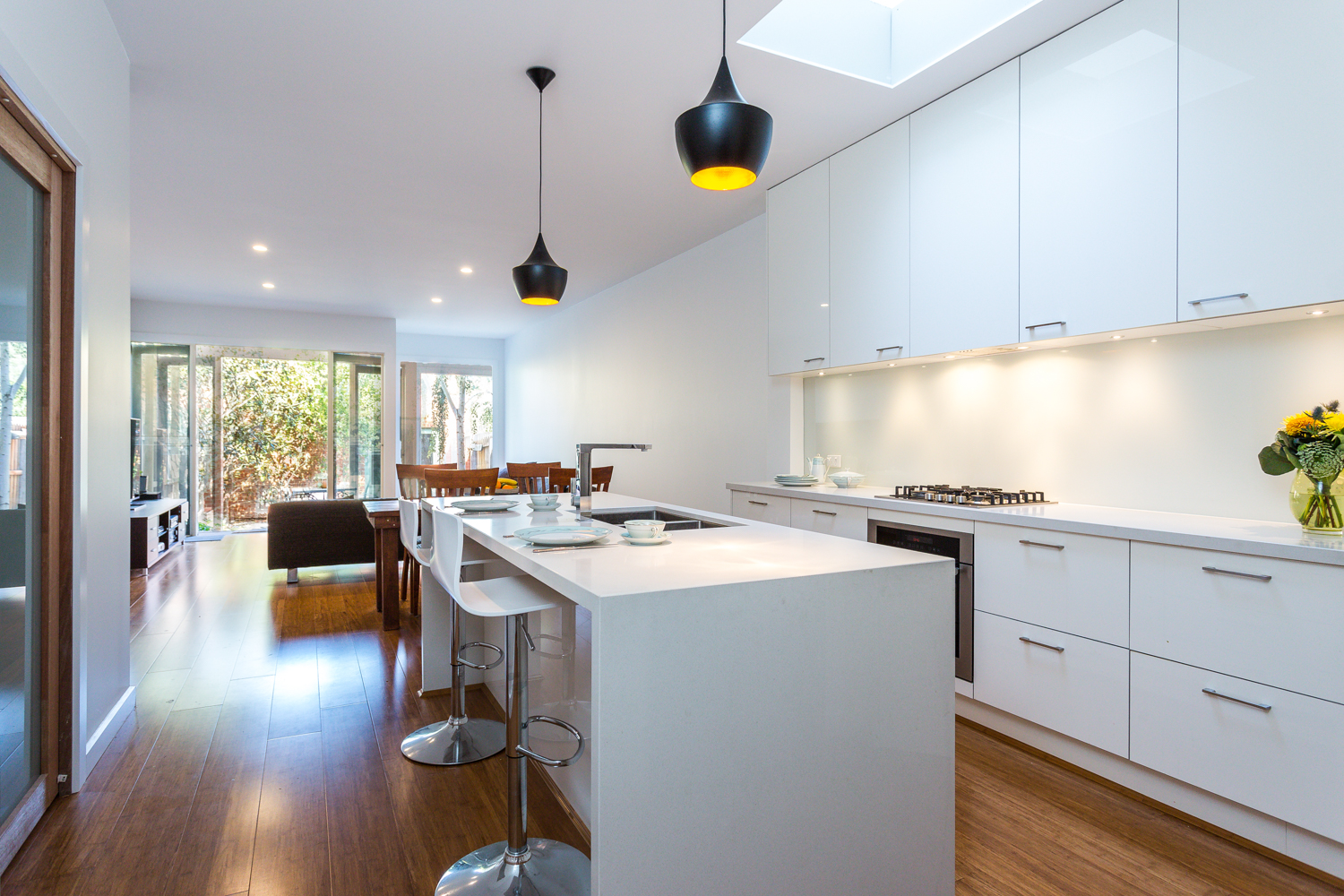Despite the name, a galley kitchen is not a cupboard-size alleyway, like you might see on a yacht. Among Melbourne kitchen designs, a galley kitchen is known as a corridor or parallel kitchen. Simply put, the kitchen design utilises a long and narrow space by putting kitchen cupboards either side of the through-way.
Galley kitchens can be due to the confined space, but that doesn’t detract from their effectiveness as a cooking area. The two facing counters provide a wide range of available workspace within easy reach, and the effective separation here enables two chefs to go to work separately. Set up properly and effectively, a galley kitchen is a model of efficiency.
Given the narrow space, many galley kitchen designs in Melbourne feature a modern design meaning kitchens are heavy on the hideaway cabinet handles and hidden appliances, lacking in projections so the space is clear for walking through.
In areas of town that must make the best use of limited space, such as areas of urban Melbourne, these kitchens can create a very functional workspace for cooking and food preparation. There is a great deal of room to personalise your space, and at Zesta Kitchens, we can help you reach a decision on your best options.
Advantages
- An efficient use of space
- Easy reach and access to the whole kitchen
- Great for two chefs
Disadvantages
- Not suitable for busy thoroughfares
- Smaller space can restrict the design to a degree


