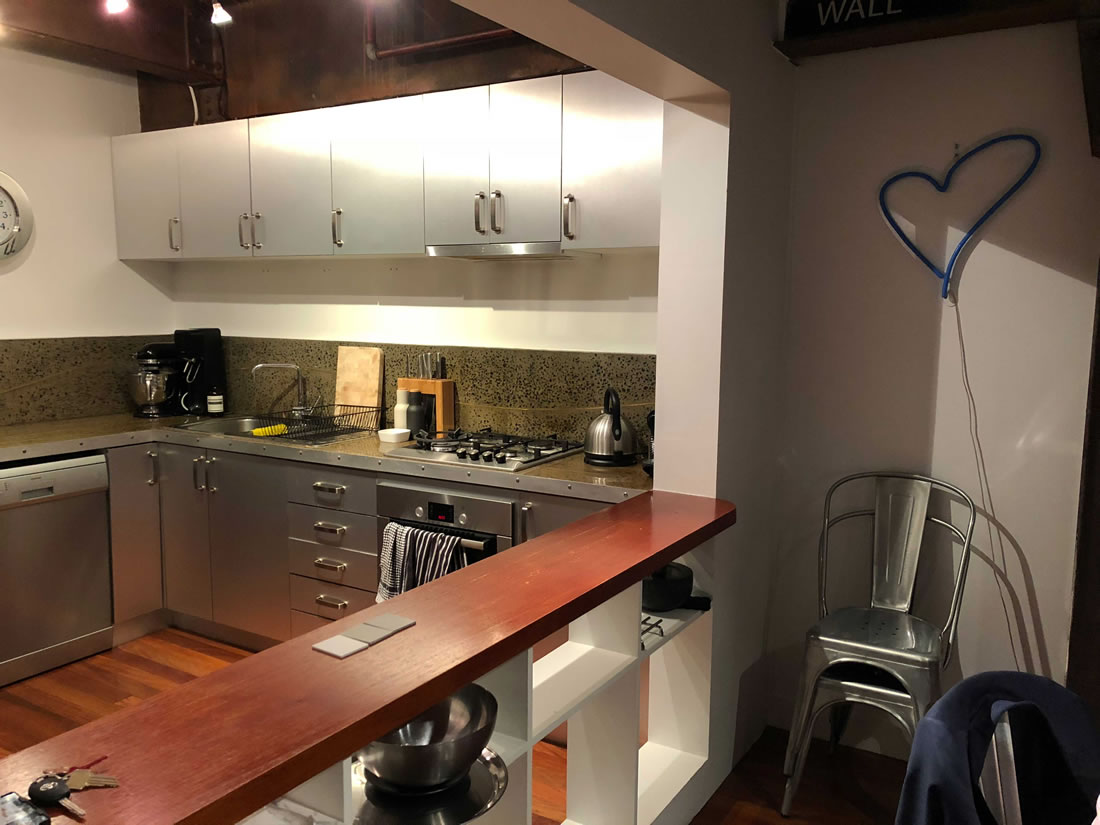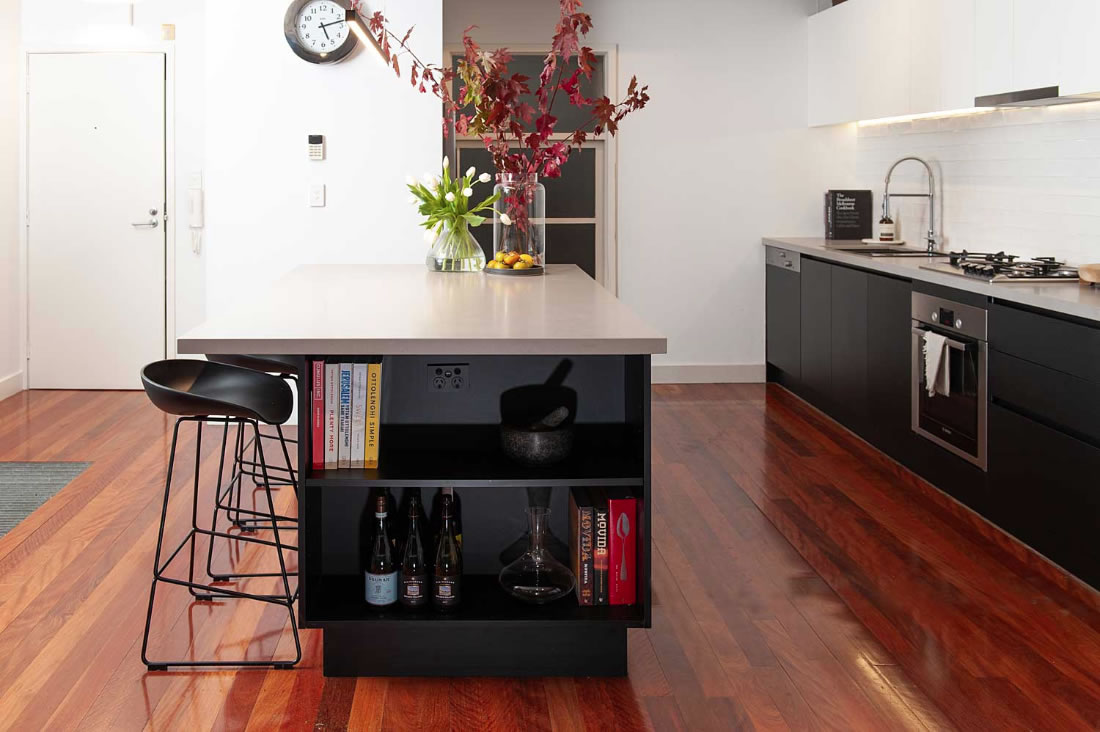There is much history behind this stunning kitchen renovation. Originally this warehouse apartment was the site of the Bosisto Eucalyptus distillery in Richmond. Eucalyptus oil has been a powerful part of the world’s arts, manufacturers, medicinal and cleaning for many generations and the bold industrial design of the building is prevalent today.

This couple was looking to transform their old kitchen. This was because the existing stainless steel and white cabinetry had a servery that closed off the kitchen from the adjoining open space.
The brief was to update the kitchen and have it seamlessly connect to the adjoining living and entertaining spaces. They wanted a lighter, industrial style that could be used as an entertaining zone as well as a kitchen.
In the initial design brief with our Richmond Showroom Designer it was identified that there was a lack of open space. Removing the servery wall solved the lack of open plan issues and immediately provided clear access to the adjoining dining. The inclusion of the island bench created an entertaining space where our clients could easily interact with guests.

The kitchen design incorporated the Qualia black and white acrylic. This gave the kitchen a monochromatic aesthetic.
The low maintenance qualities of the surface also ensured the kitchen would be easy to keep clean, and gave it a very luxurious texture.
The industrial aesthetic was achieved using a monochromatic colour scheme that worked with the existing brick, steel and copper/brass materials in the building. This enhanced the beauty of the building and exaggerated the client’s own style.
The Caesarstone Raw Concrete further added to the aesthetics. The simple subway tiles were chosen to marry the old with the modern.

The clients love entertaining and cooking in their new kitchen. It is now super functional with the island being the focal point with its multi-use zones. Prep, entertaining and the addition of open shelves facing towards the living areas all ties the kitchen in with the dining and living room. This galley kitchen has two entry/exits for ease of use and for safe access/exit. This has all been perfectly designed within a small space with every cabinet having a specific job – no wanted space for clutter.
This kitchen design has not only created better flow but has added such warmth compared to the cold stainless steel counterpart.

Industrial and now open and modern, our clients enjoy entertaining in their renovated kitchen. The design decisions under our designer’s guidance has created a unique bespoke kitchen to match the client’s needs.
This inner-city kitchen renovation is located 3km to Melbourne’s CBD. It is an area of expensively converted warehouses and terrace houses known from the Victorian era and is popular amongst young couples and families especially with the closeness of the CBD.
To view another industrial style kitchen renovations check out our Richmond Before and After or this expansive Malvern East Kitchen Renovation

