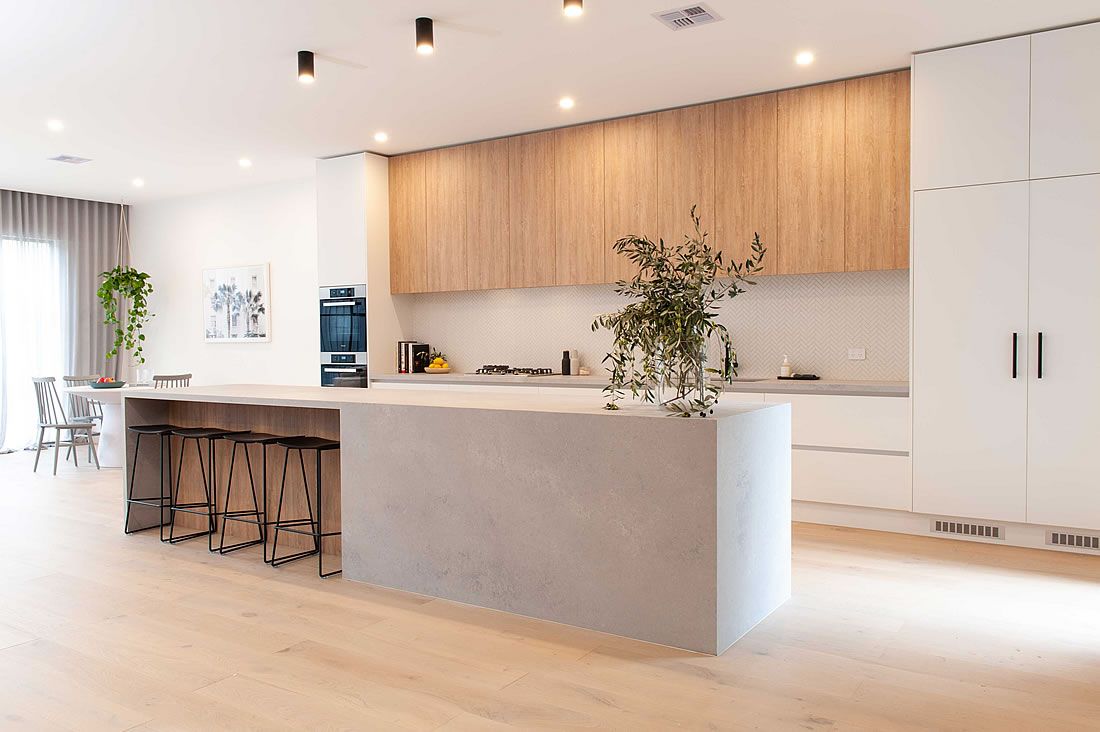Zesta Kitchens were delighted to be part of this Renovation series in conjunction with Norsu Interiors and Realestate.com.au/lifestyle. This East Malvern home was renovated to accommodate a family of four and as you will see it has turned out delightful.
The open plan kitchen-living-dining room was so large that it was important to inject some warmth to make it feel like a family home. The colour and finishes were key to get this right. The combination of the Qualia classic white streamlined cabinetry contrasted perfectly with the Laminex Rural Oak overhead cabinets. The front island bench finishes replicate the contract to create the final touch. Topped off with the warmth of the Caesarstone Airy Concrete benchtops creates the luxurious feel.

No stone has been unturned! The deep cabinetry with solid Hettich sliders makes sure that storage is covered. The hidden double refrigerator and the wall oven tower to subtly divide the kitchen from the girls seating area incorporates the function and flow of this space.

The continuous flow of the cabinetry into the dining zone for the kids has provided a uniform style but with perfect symmetry. This is a perfect example of how cabinetry can be used in all areas of the home to create the same style throughout also in line with European trends as seen in Eurocucina.
The kitchen flows into the neighbouring butler’s pantry seamlessly where the Laminex Rural Oak has been used in open shelving overheads.

The butler’s pantry has been cleverly designed to incorporate a load of storage with open shelves and cupboards below. This space also holds a second dishwasher to keep the kitchen tidy and a second fridge to keep the drinks nice and chilled.

The TV cabinetry in the living room, which is housed opposite to the kitchen, features the same Qualia matte white cabinetry and ties the Kitchen and Living areas together beautifully.

Just down the hallway from the kitchen is the laundry room. An external door from the laundry leads to an open space where the clothesline is within easy reach. The laundry cabinetry has push to open Qualia white matte doors. There’s also a handy broom cabinet included in the space.

Upstairs is an open space for the girls to study. The design encapsulates a bank of cabinets with a thin benchtop running wall to wall that creates an open feel with loads of desk space.

Directly opposite this space is the girl’s bathroom that displays the beautiful vanity cabinets which look divine matched with this gorgeous washbasin.

A lot of thought and design has gone into this East Malvern Renovation. We can’t decide which is our favourite, the huge kitchen island bench which is perfect for entertaining or the cute butler’s pantry with loads of storage. Even the laundry space feels luxe.
As you can imagine the clients are in awe with the final kitchen, butler’s pantry renovation.
This East Malvern renovation has transformed into a delightful space – functional yet pure luxe. The process from showroom visit to design, manufacturing, delivery, installation and trades was seamless. The clients even commented on how easy and on-time the process was.
This beautiful space can now be enjoyed with family and friends.
For other renovations view our Balaclava Kitchen Renovation or for another stunning design this beautiful Middle Park Family Home Renovation.


